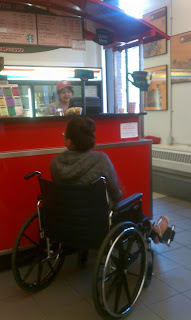First and foremost, with this particular space, accessibility played a large part in the overall design. Due to the above-counter sink that I chose, I already needed to lower the counter, and made sure that the overall height of the sink met the ADA requirements. As with the toilet, enough space was allowed for side or even front access along with a grab bar placed the south most wall of the bathroom. To ensure that door clearance did not interfere with the 60" wheelchair turn radius, I also opted for a pocket door into the bathroom. Though another solution could have been to have the door open into the hallway, I found that storage areas and another entryway into an adjacent bedroom would make that impermissible.
Storage is an important inclusion in any bathroom and was no exception in this case. A large cabinet was designed into the room as well as additional storage placed underneath the counter. Ample lighting was also provided not only for tasks completed in the bathroom, but also to compliment and allow for such a dark wall color. In addition to wall sconces on each side of the vanity mirror, cove lighting was also incorporated into the space. Though I like the look of all white bathrooms, I chose to warm up the room and make it cozier by darkening the walls. All other materials, however, were selected to follow the clean and simple aesthetic that white bathrooms provide.
When completing my original drawings, I had not originally planned on incorporating any free-standing furniture into the space. I did, however have a free corner of space near the bathtub and instead of adding more storage, chose to add a chair in the event that maybe a parent and child could inhabit this apartment. Bathing for young children often requires accompaniment and extra seating accommodates that need and provides comfortability in a space filled with otherwise hard materials. Overall, I am very satisfied with the design, but might opt for a more creative approach when designing another bathroom.














